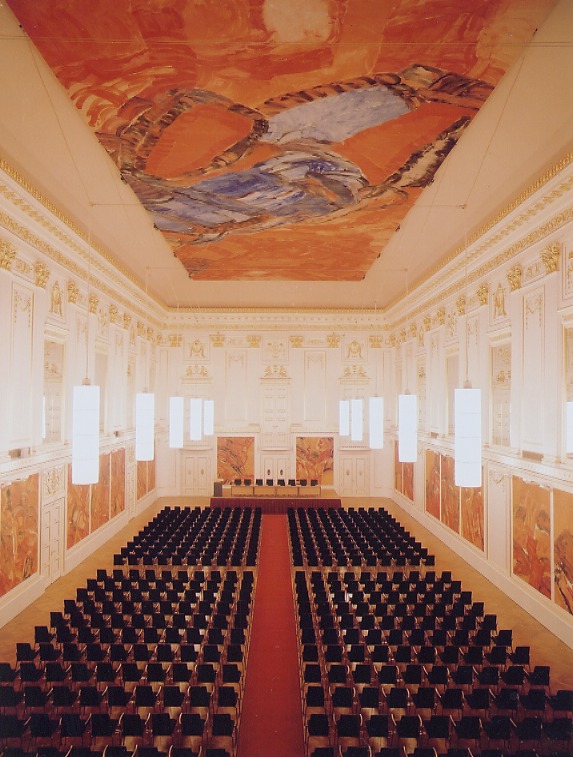|
PERVASIVE 2004
will be held in the historic emperor's palace, the Vienna
Hofburg. All presentations of PERVASIVE 2004 will be given at
this ceremonial place.
Hofburg, in Vienna´s
1st district, palace now located between Josefsplatz, Michaelerplatz
and Burgring, was the seat of government (first documented mention
in 1279) of the Austrian sovereigns from the 13th century, the German
kings and Roman emperors from the 15th century until 1806 (except
for the period of 1740-1745) and of the emperor of Austria until
1918. It was the "new" residence of the Babenbergs (Leopold
VI, around 1215-1220), also used by King Otakar II and Rudolf of
Habsburg and extended and continuously altered over the following
centuries. In the 15th century the palace chapel was partly rebuilt
(first documented mention 1296; rebuilt 1447-1449), seat of the
Hofmusikkapelle. The "Schweizertrakt" tract received its
current form in the Renaissance period (Schweizertor gate, 1552/53)
by P. Ferrabosco, believed to have also built the Stallburg stables
for Maximilian II (1558-1568) and, opposite the Schweizerhof, a
late-Renaissance building for Rudolf II, the "Amalienburg"
(which derived its name from Amalie Wilhelmine, wife of Joseph I),
finished in 1605. The Innerer Burghof court was used as a tournament
and theatre square and today is dominated by the late-Classicist
monument (1824-1846 by P. Marchesi) to Emperor Franz I.
The Schweizertrakt
(Treasury), Stallburg (today housing the stables of the Spanish
Riding School and the Lipizzaner Museum) and Amalienburg were joined
with other buildings over the following centuries. Working on plans
by F. Lucchese, C. M. and D. Carlone renewed the Leopoldinischer
Trakt on the southwestern side from 1660-1666. After a fire, restoration
work was performed from 1668 to 1681 and an additional storey was
added according to plans by D. Carlone and P. Tencala. It houses
the splendidly decorated rooms inhabited by the Emperor Franz I
and Maria Theresia which now constitute the office of the Austrian
Federal President. 1723 J. L. von Hildebrandt supplied plans for
the building of a Reichskanzlei tract (Imperial Chancellery tract)
finished in 1730 by J. E. Fischer von Erlach, which closes off the
Innerer Burghof to the northeast. It houses the Emperor´s
apartments, open to the public and furnished with paintings and
furniture from between 1820 and 1900, including the living quarters
and state rooms of Emperor Franz Joseph I and Empress Elisabeth,
and the collection of court table and silverware, and the Federal
Office for the Protection of Monuments and Historic Buildings (Bundesdenkmalamt).
Between the Reichskanzlei tract and the Winter Riding School (Spanish
Riding School) the Hofburg remained unfinished; the intended construction
of a dome was not realised because the Hofburgtheater was located
there. The plans by J. E. Fischer von Erlach were used by F. Kirschner
for the Michaelertrakt, built 1889-1893. Under its dome the Hofburg
was given a main portal towards the city.
The most important
part of the Hofburg, from an artistic point of view, is the court
library completed by J. E. Fischer von Erlach in 1735 after plans
made by his father for Emperor Karl VI 1735. The superb façade,
behind which is the magnificent library hall, is enclosed by 2 side
wings built by N. Pacassi 1763-1769. The right wing houses the Redoutensäle
halls (1992 destroyed by fire, some parts reconstructed, for example
new ceilings and murals by J. Mikl in the Großer Redoutensaal,
re-opened in 1997), the left wing, housing the collections of the
National Library, also incorporates the façade of the Augustine
church. All these buildings enclose the Josefsplatz square (with
the equestrian statue of Emperor Joseph II, by F. A. Zauner), considered
one of the most beautiful squares in Vienna.
In the course of the expansion of the
city of Vienna (initiated by Emperor Franz Joseph in 1857) and the
building of the Ringstraße boulevard, construction of the
magnificent "Emperor´s Forum" began in 1869 (based
on plans by G. Semper); it was to extend from the Hofburg to the
court stables. The only projects realised were the two court museums
(the Kunsthistorisches Museum and the Naturhistorisches Museum)
and the "New Hofburg" on Heldenplatz square according
to plans by Semper, completed by C. v. Hasenauer 1913. Today the
New Hofburg houses the Hofburg Congress Centre, the former court
collections of the Kunsthistorisches Museum (Ephesos museum, Hofjagdkammer
weapons collection, armoury, collection of old musical instruments),
the National Library (portrait collection and picture archives)
and the Ethnological Museum.
(Information
from aeiou)
|

PERVASIVE 2004 plenary hall
|

